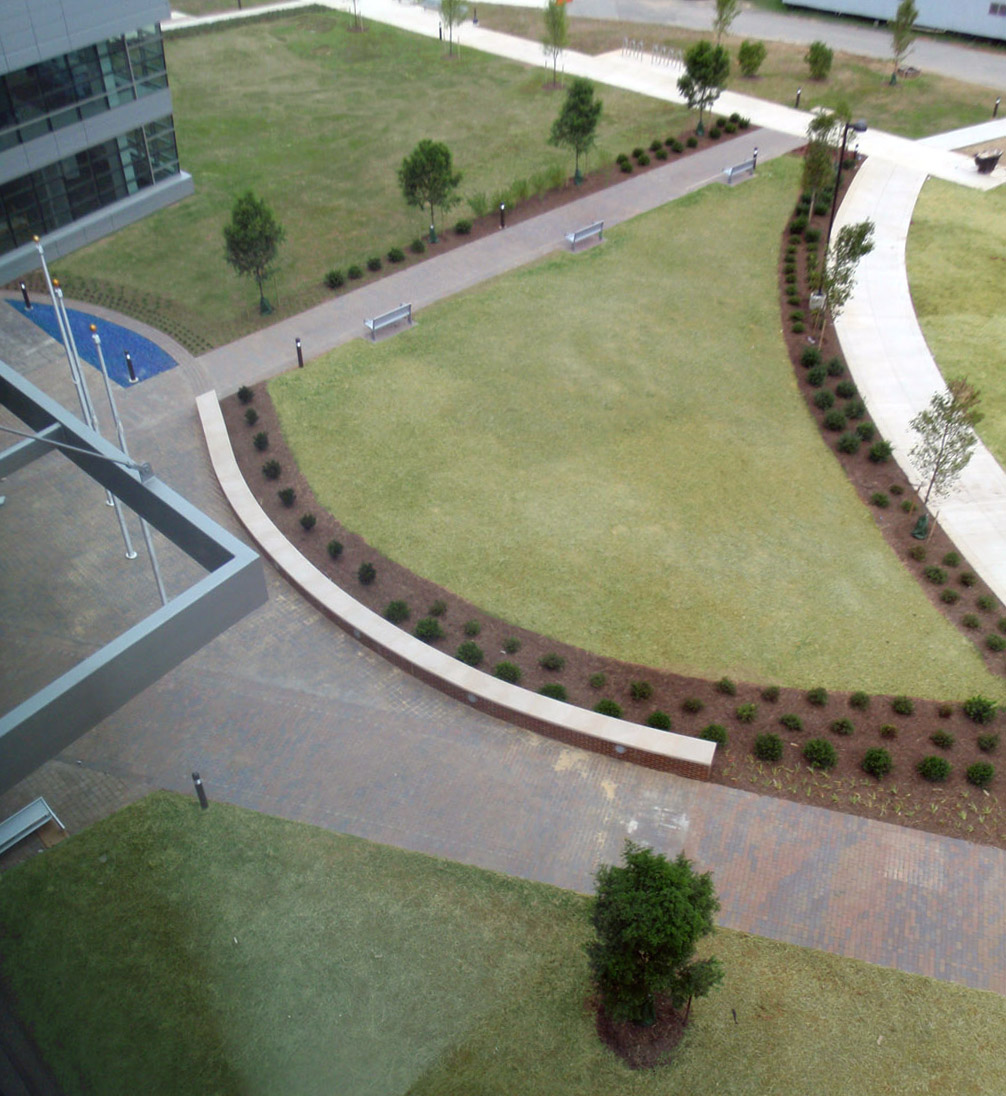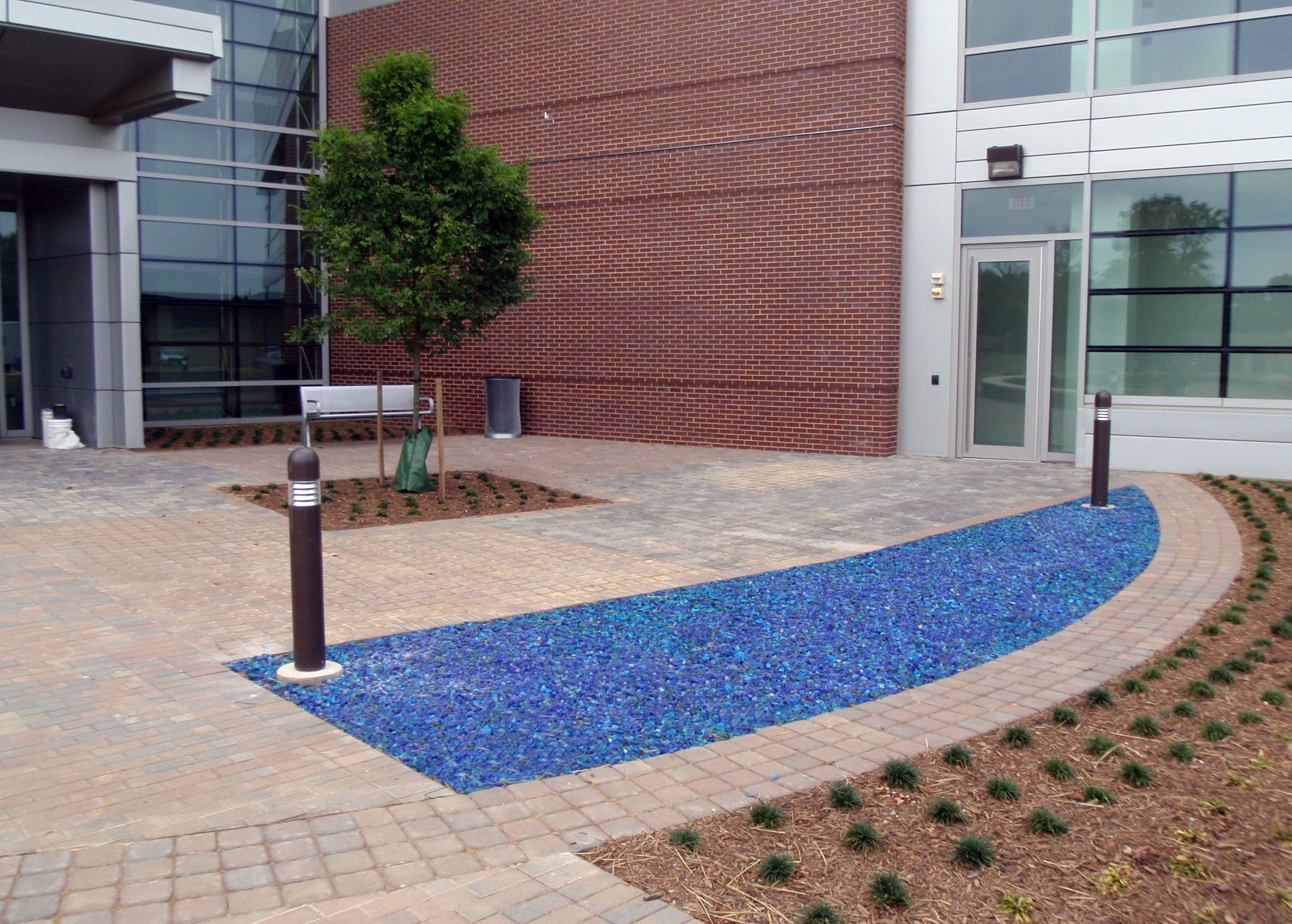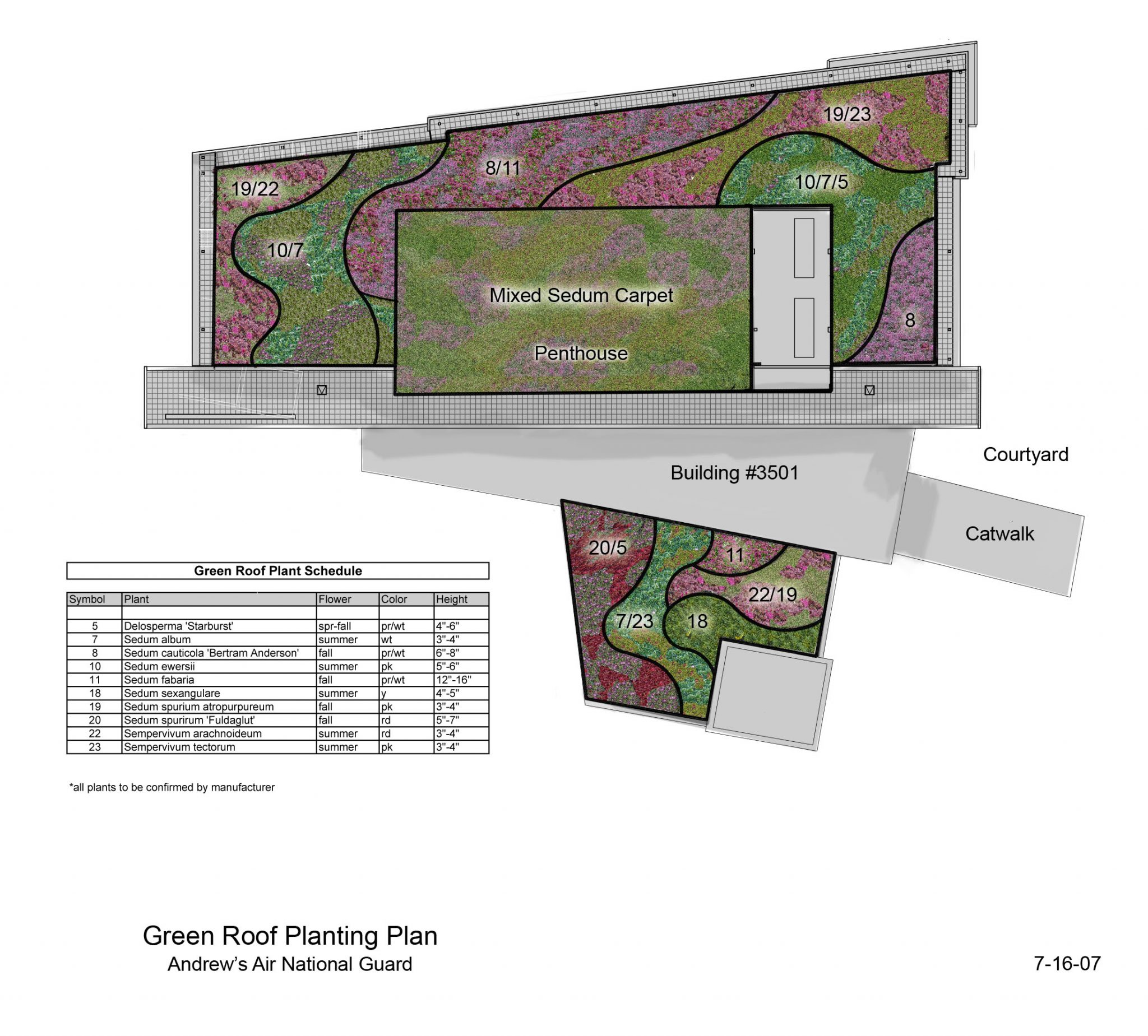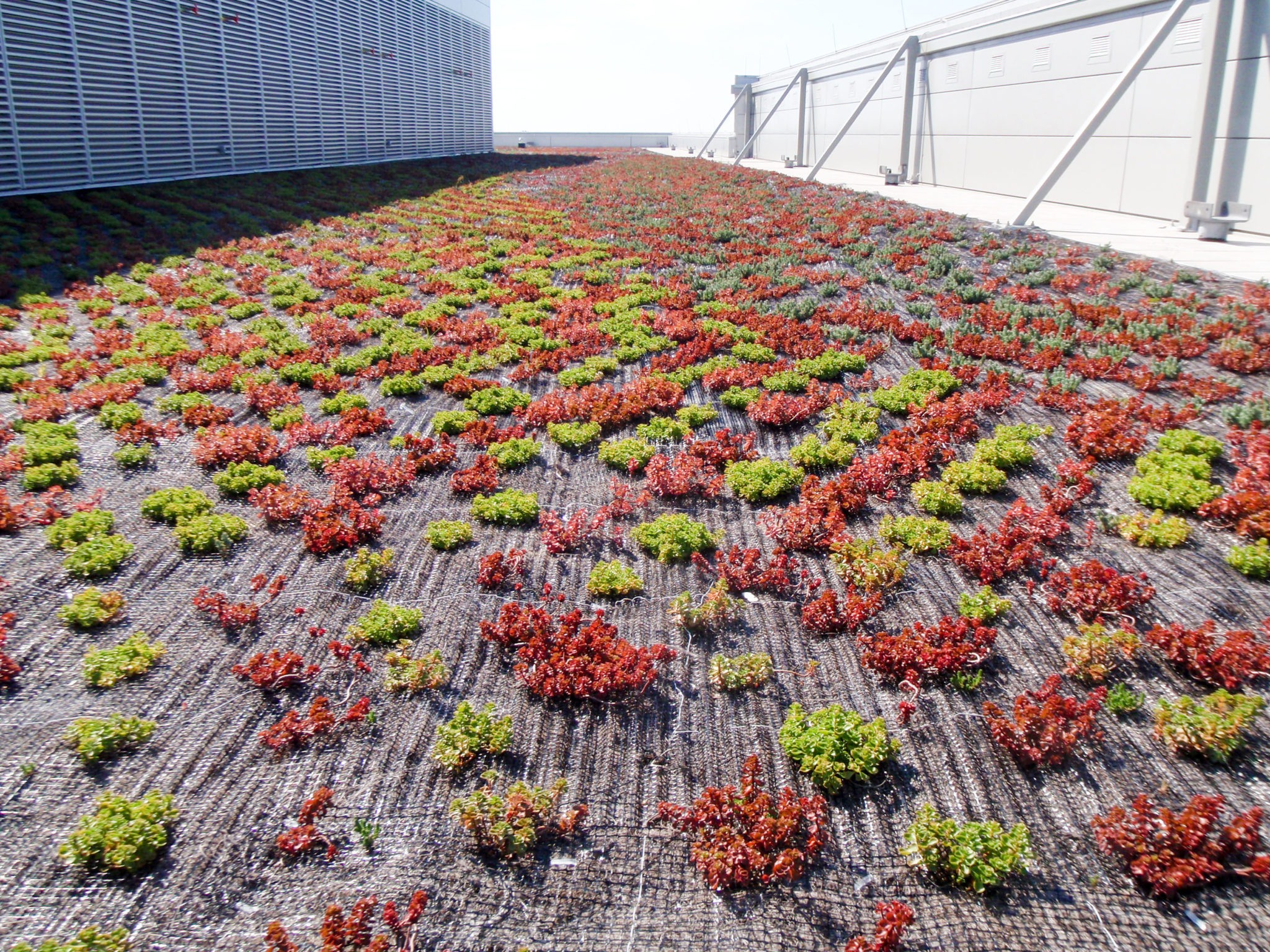Air National Guard Readiness Center
As a result of the 2005 Base Realignment and Closure (BRAC), portions of the Air National Guard Headquarters (ANG HQ) previously located in leased space in Crystal City, Virginia, have been moved to Andrews AFB. The 170,000 SF Headquarters and Readiness Center Building is an addition to the existing ANG HQ. The design intent aligned the history of the Air National Guard with state of the art green building and site design principles, creating a pleasing working environment meeting the demands of the Air National Guard.
Working as part of the design team, LPDA provided comprehensive master planning (A Services), detailed design services (B Services) and construction support services (C Services) for the Air National Guard Headquarters Administration Building.
The site design program followed AT/FP, Unified Facilities Criteria for security. The project also obtained Silver LEED-NC certification.
Site Program Included:
- Parking, circulation and access with Integrated Stormwater
- Entry Courtyard with Memorial Display
- Dining Courtyard with Static Display
- Green Roof Garden System
PROJECT PARTICULARS
- Location:
- Andrews Air Force Base - Camp Springs, MD
- Client:
- CH2M Hill, Inc.
- Scope:
- Site Planning, Graphics, Landscape Architecture, ATFP
- Scale:
- 5 Acres






