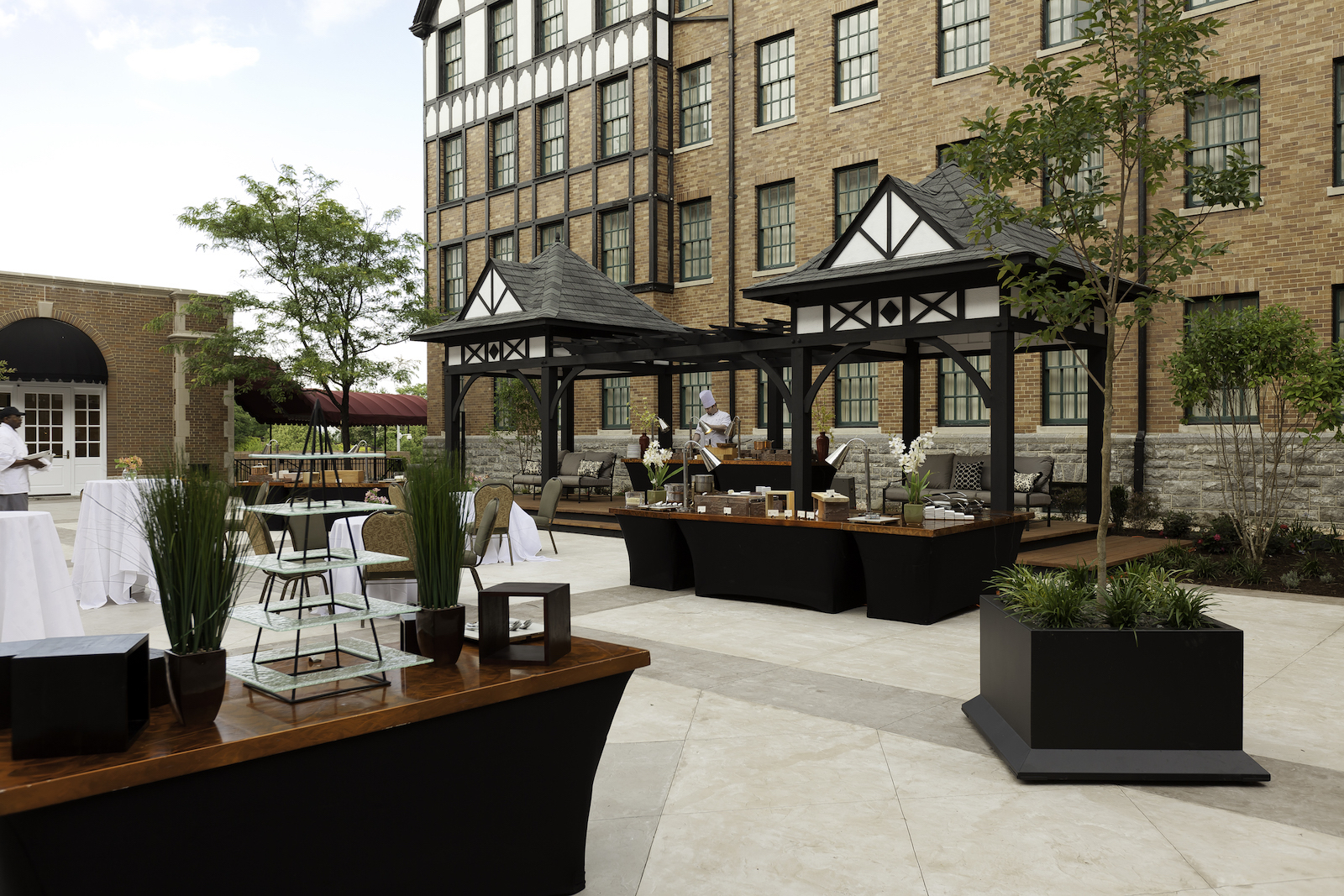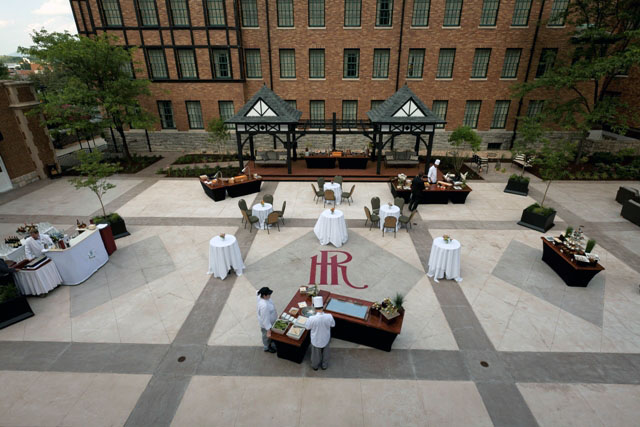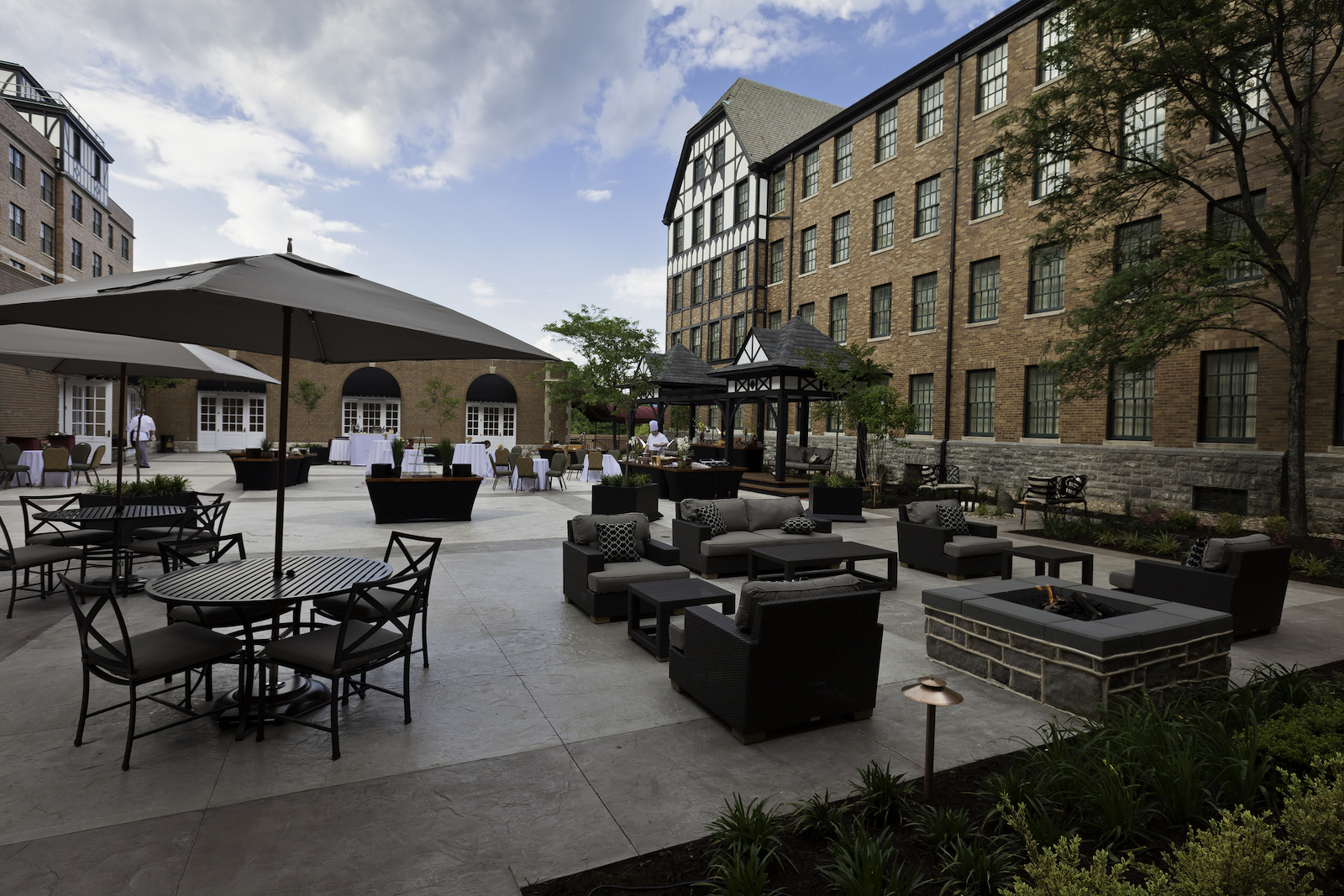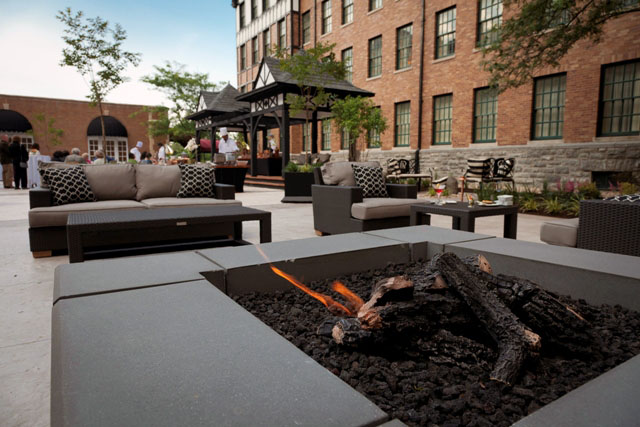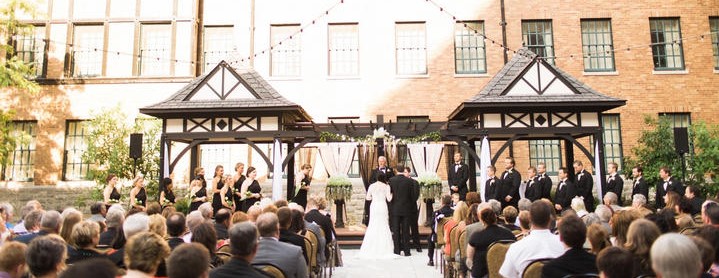Hotel Roanoke, Garden Courtyard
Built in 1882, the fully-restored Tudor-style Hotel Roanoke is proudly listed on the National Register of Historic Places. As part of management’s focus on facilitating better exterior spaces and accommodating special events, LPDA was hired to program and design the adaptive reuse of an existing and underutilized concrete courtyard. LPDA served as the construction manager at risk, delivering a completed project at a guaranteed maximum price.
LPDA worked closely with management and event staff to identify program activities, supporting amenities and infrastructure. Design plans and estimates were prepared to facilitate decision making.
The resulting design transformed the space into a beautiful and functional space which could be used for scheduled events, informal gatherings and day to day use. Main features included a large multi-functional paved area, movable furniture, fire pit, sitting areas, landscape and a large Tudor-Style pavilion which cleverly concealed access to the maintenance spaces below the courtyard roof.
PROJECT PARTICULARS
- Location:
- Roanoke, VA
- Client:
- Hotel Roanoke
- Scope:
- Design, Construction Documentation, Construction Management
- Scale:
- 7,000 Sq Ft
