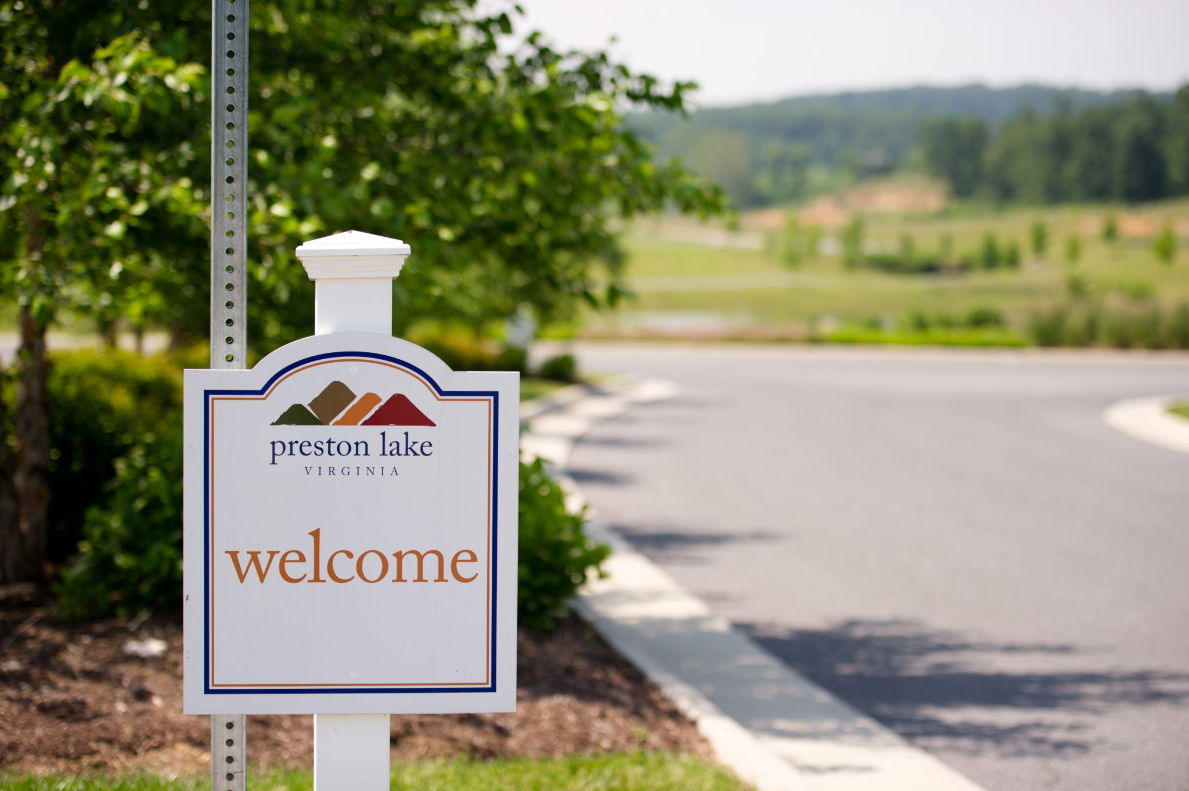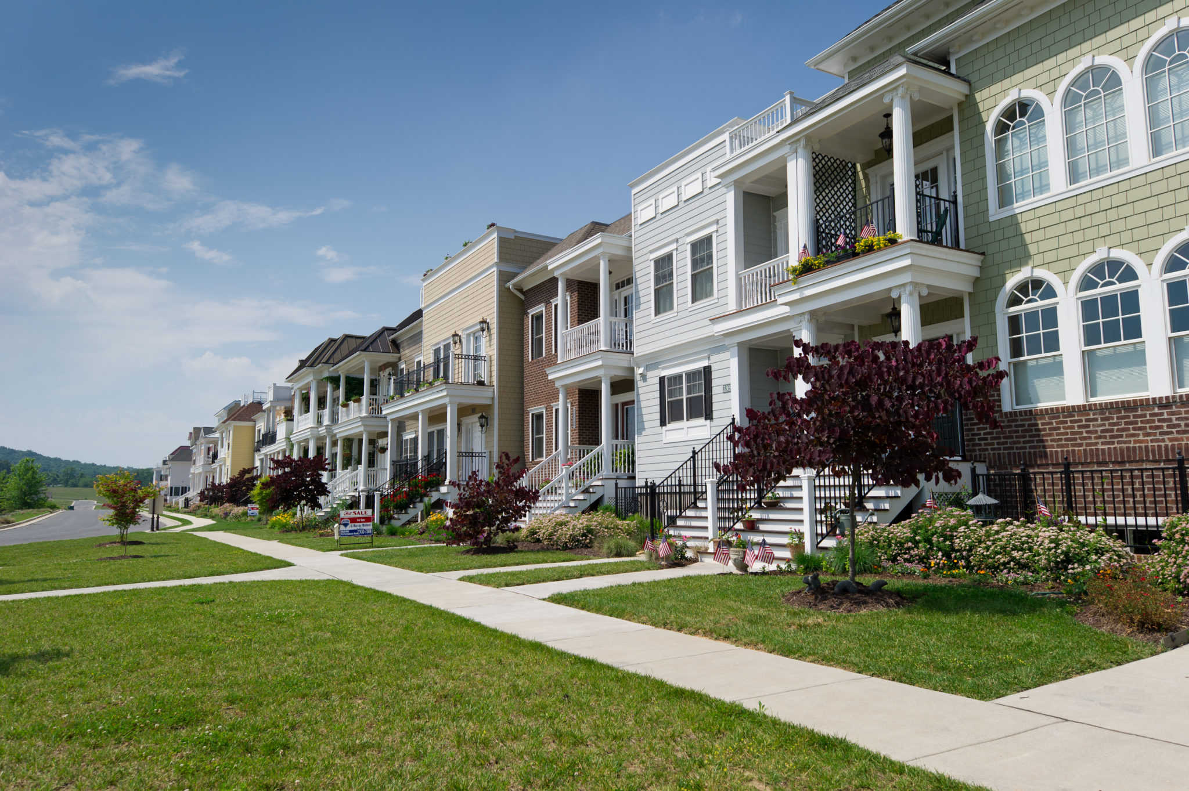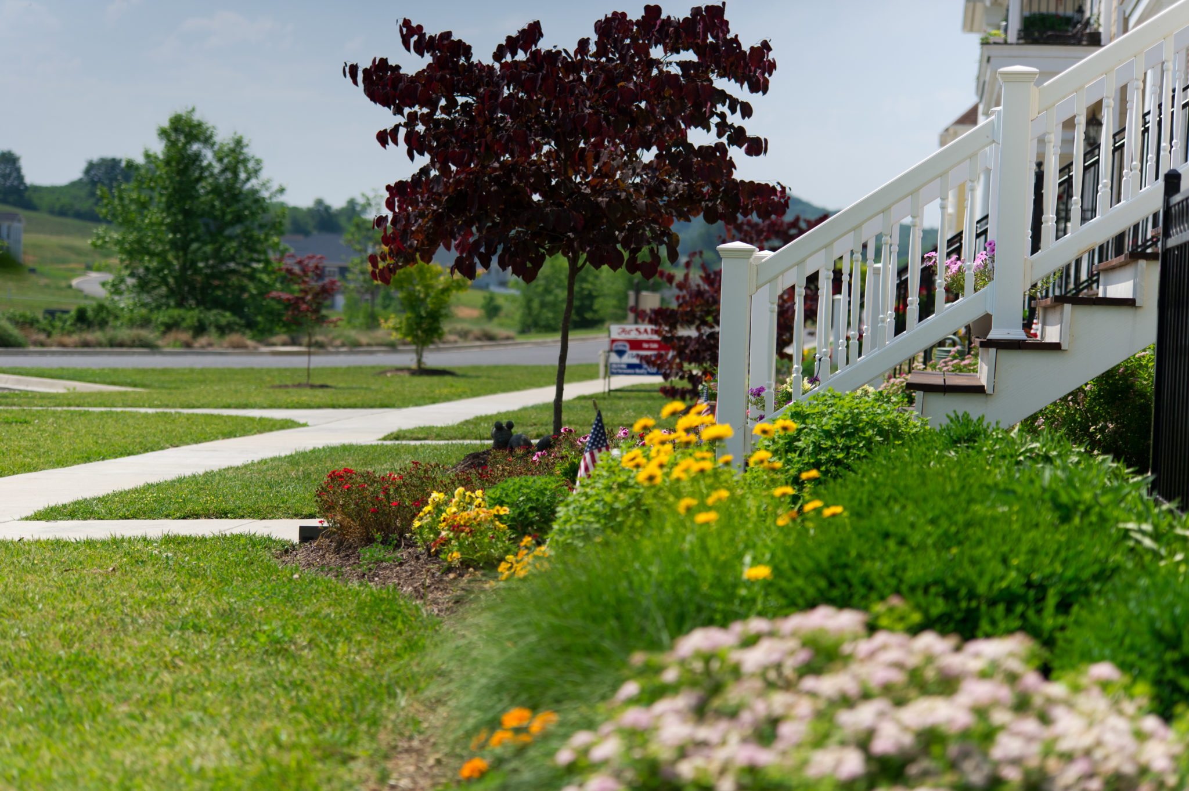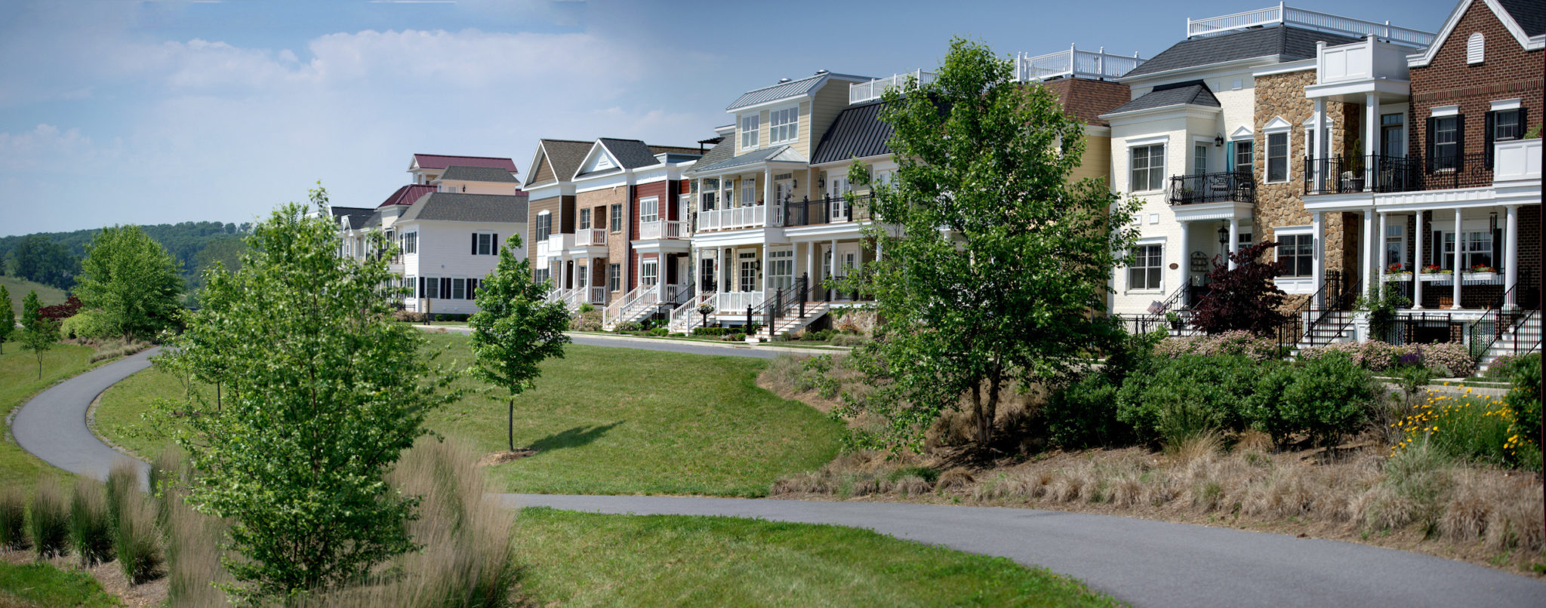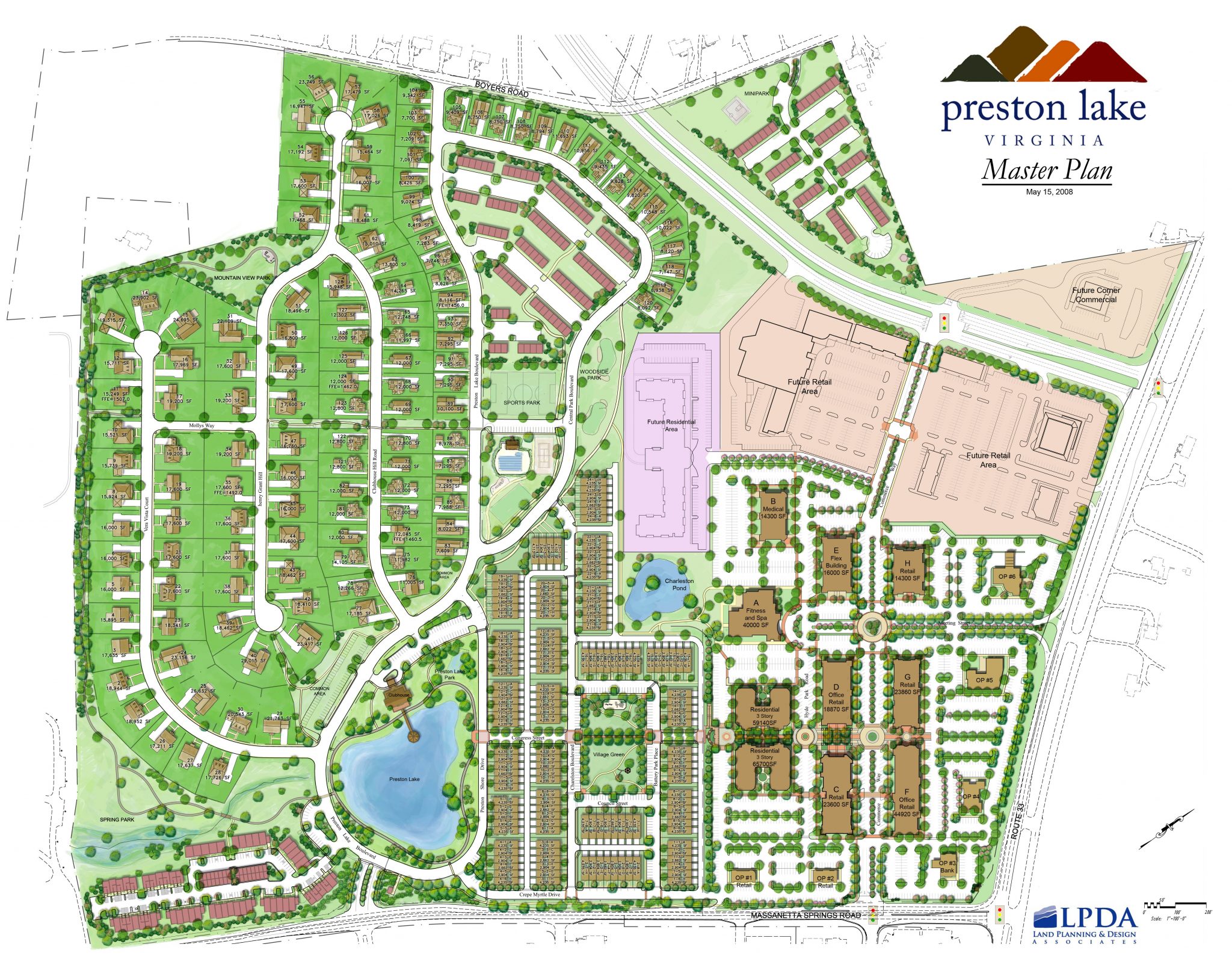Preston Lake
LPDA provided master planning, open space planning and landscape architecture and graphic design services for this mixed use community in Rockingham County, Virginia. The community combines retail, commercial, residential, office, and recreational amenities allowing residents to live, work, and play near their home. Site elements developed as a part of the masterplan include:
- Main Street– where residents can work, shop, dine, and live within walking distance.
- Recreational Amenities– including a community center with a living lake, walking trails, tot lots, tennis courts, basketball courts, soccer field, and pool
- Village Green– nestled within the residential area containing amenities such as a tot lot, picnic area, and gazebo.
LPDA prepared several feasibility and yield studies for various parcels with in the development and complimentary out parcels associated with key intersections an road frontage.
PROJECT PARTICULARS
- Location:
- Harrisonburg, VA
- Client:
- The HIne Group
- Scope:
- Master Planning, Open Space Planning, Landscape Architecture
- Scale:
- 60 Acres
