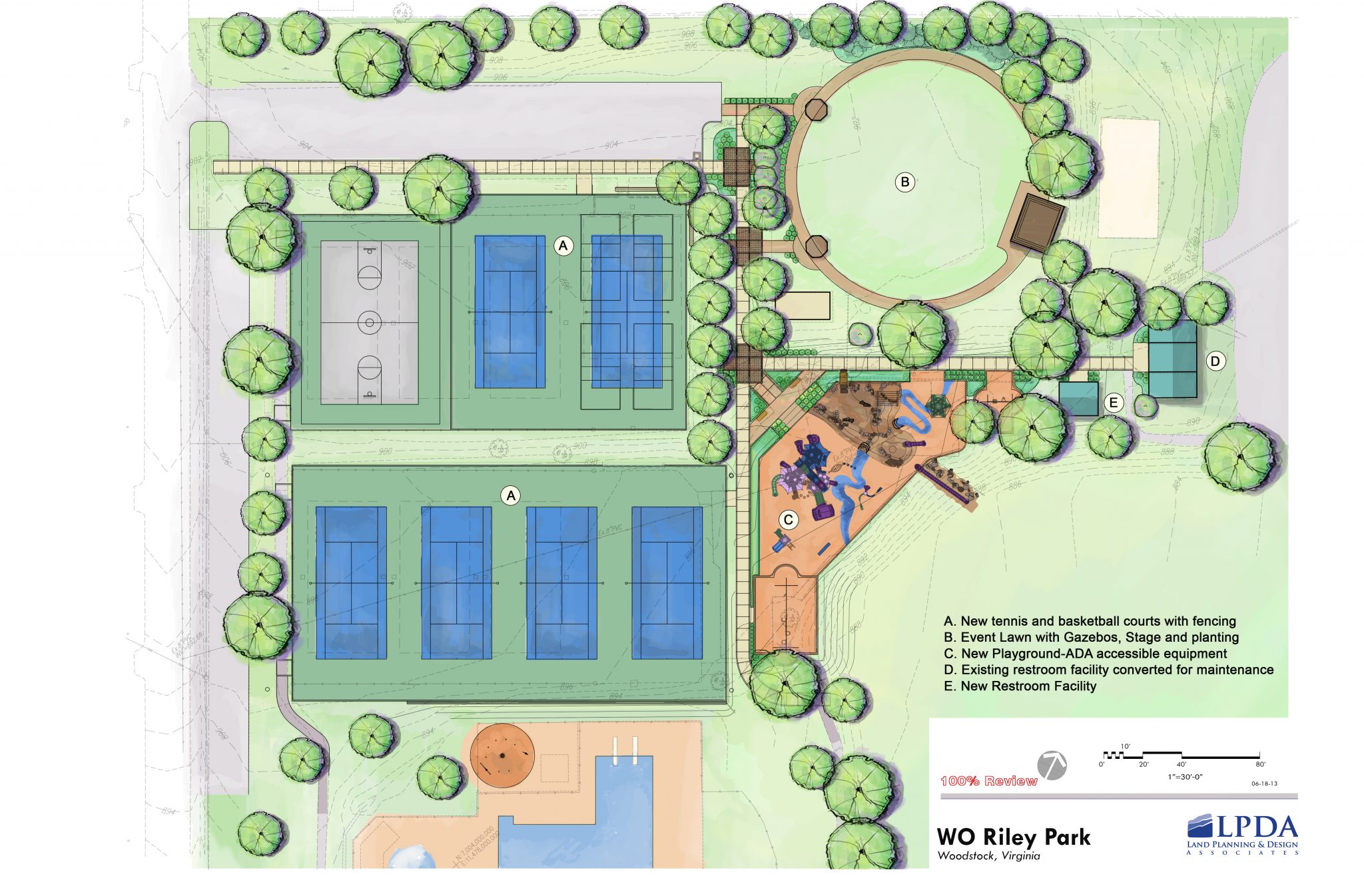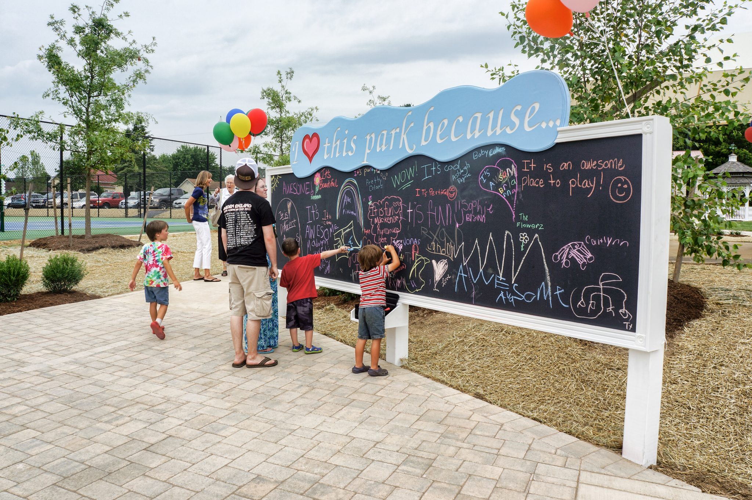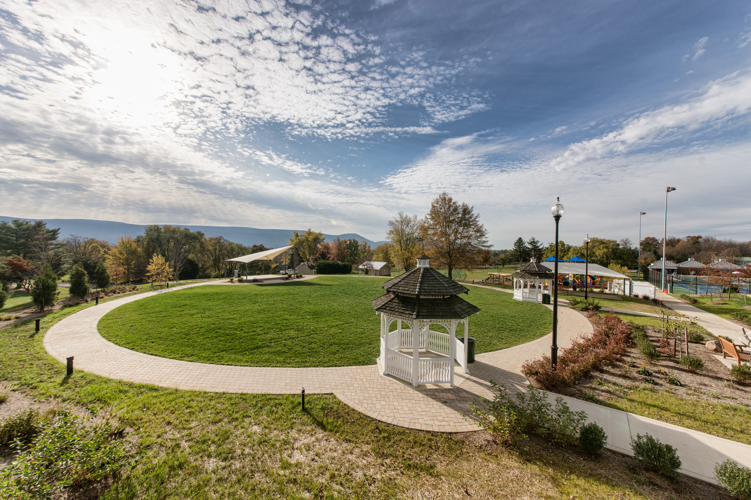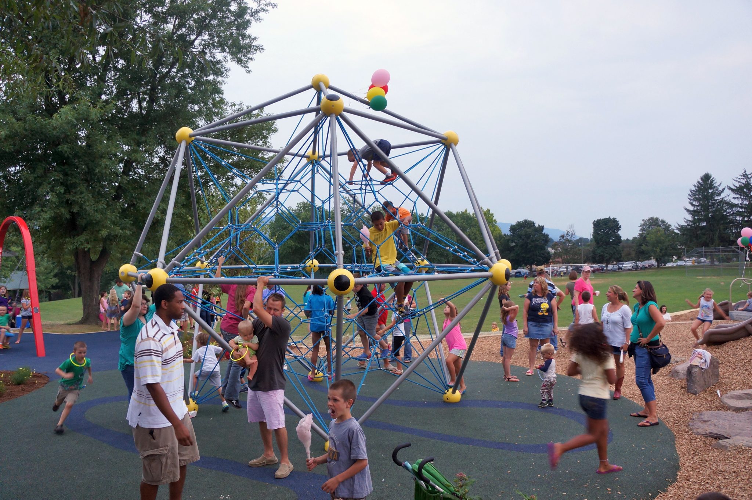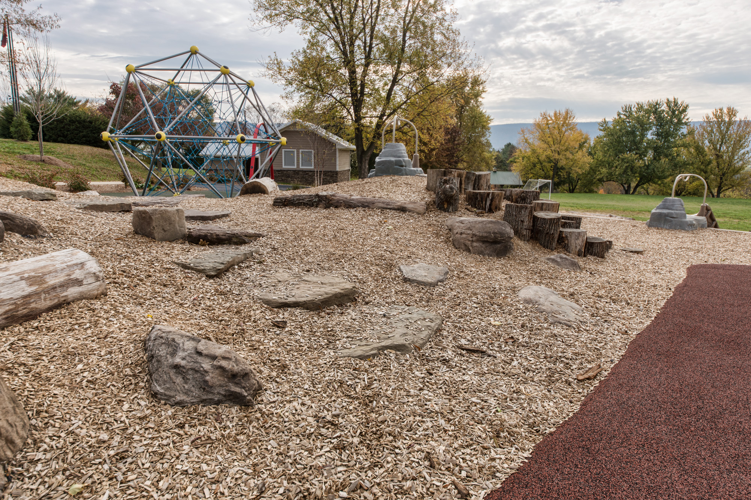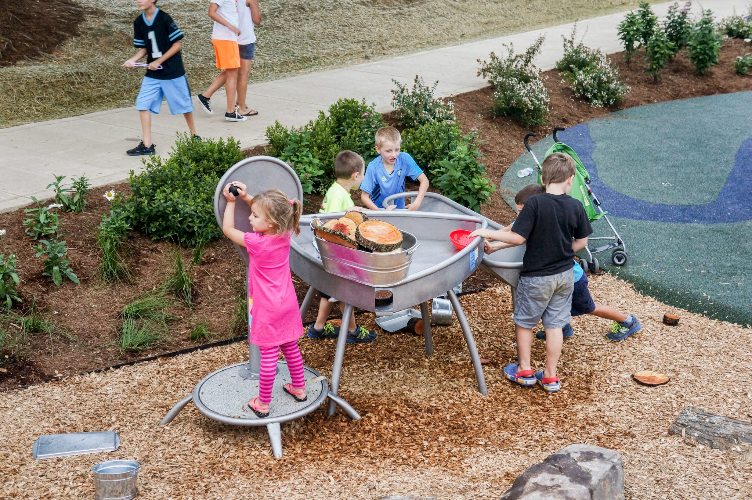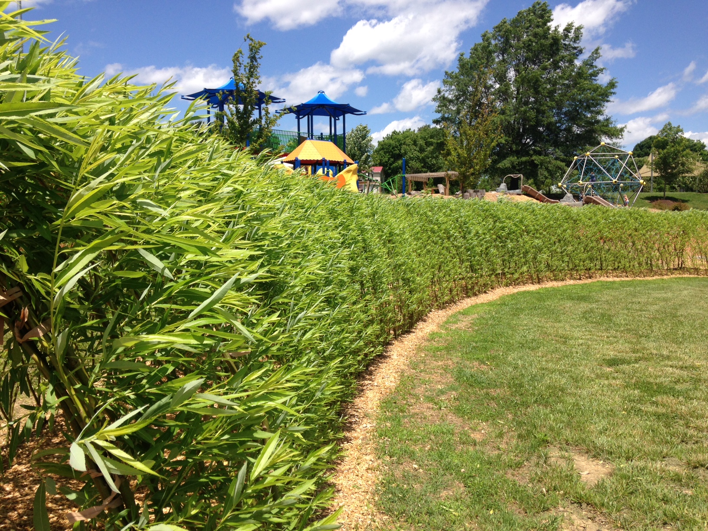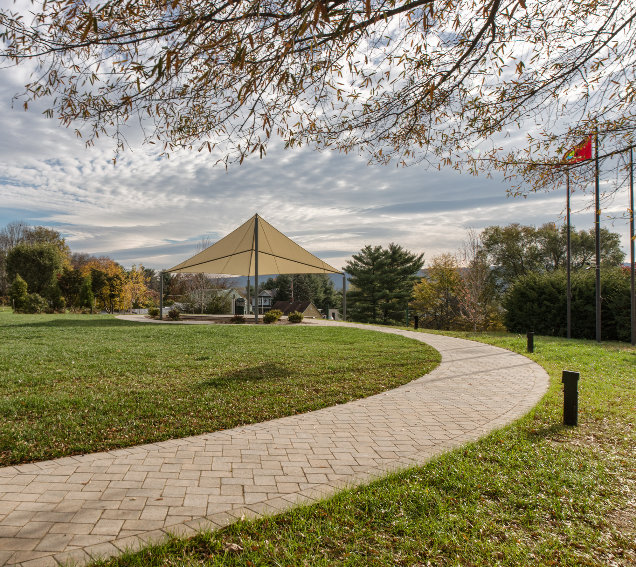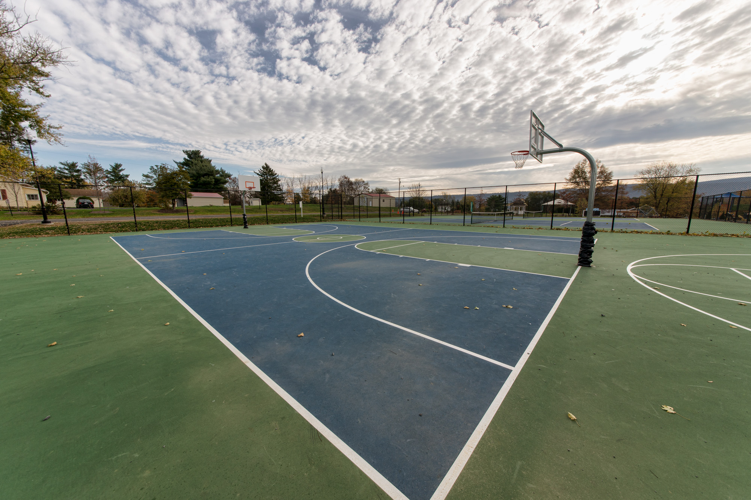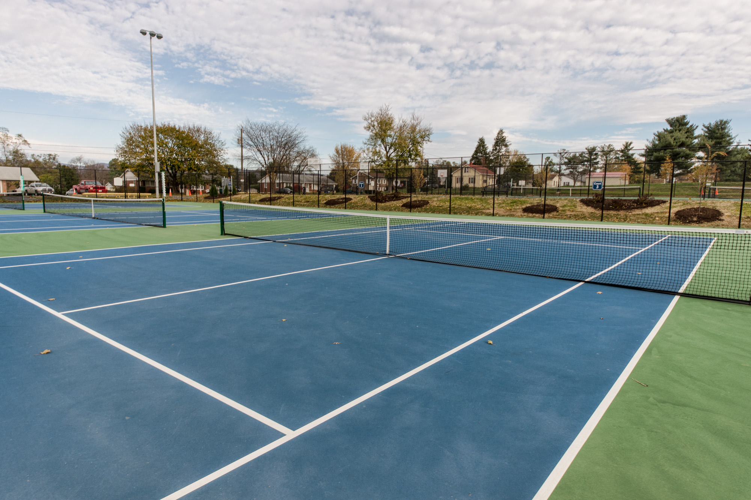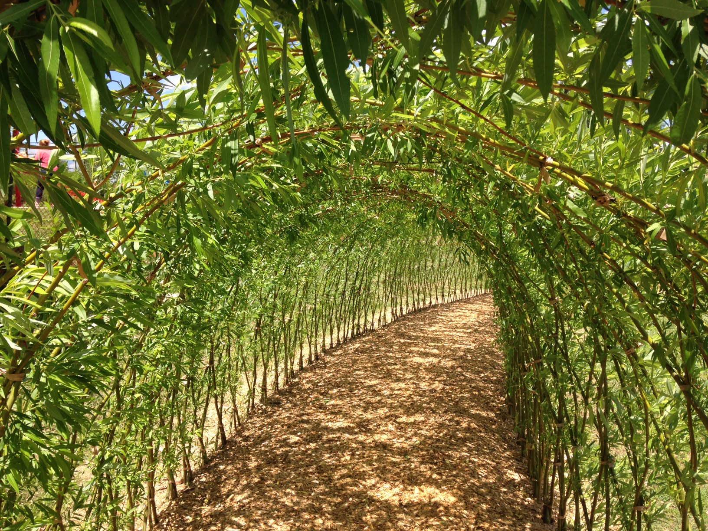W.O. Riley Park
W.O. Riley Park is Woodstock’s central community park. It hosts many community and neighborhood activities and accommodates all citizens. The park was in disrepair and due for a major overhaul and upgrade.
LPDA was hired to create a master plan and improvement budget for the park which included additions and upgrades to the tennis facility, playground, bathhouse, event lawn, stormwater, paths and pool area.
Upon completion of the master plan and budget by Town Council, and the approval of a bond for construction, LPDA managed the production of construction documents, permits and approvals. The final construction documentation package covered two phases of construction. The program included tennis and hard court renovations, new parking, new stormwater, a new bath house, conversion of bathrooms to maintenance storage, event lawn, pavilion, nature play and playground, a new spray ground and multiple amenities and landscape.
PROJECT PARTICULARS
- Location:
- Woodstock, Virginia
- Client:
- Town of Woodstock
- Scope:
- Master Planning, Community Input, Landscape Architecture, Civil Engineering, Local and DEQ Approvals
- Scale:
- 25 Acres
